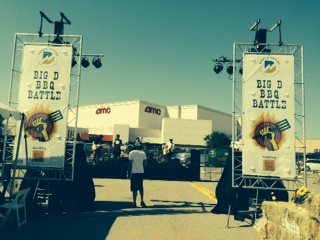The Big D BBQ Battle presented a unique set of issues for the North Dallas Chamber. Typically we produce events (annual meeting, HR Conference, Real Estate Conference, et al) in existing places. Ballrooms, hotel meeting rooms, convention spaces and the like. But this was different.
We actually had to create the space. I mean, really build the space.
Erect fencing. Haul in portapotties. Build tents. Bring in a refrigerator truck. And a a huge dumpster. Or two.
Really, we were holding a party for 1,500 to 2,500 people and asking 30 teams to cook 3,000 pounds of meat for people drinking 20 kegs of beer. Seven to nine months of planning and work were going to come down to a space we build up around 160,000 square feet of well-worn parking lot at an old shopping center.
In exchange for a sponsorship, Beck Ventures, the largest property owner at the Center, allowed us to use the parking lot space. A carnival uses the space a few times a year. It measures out to about 160,000 square feet with a linear fence line of over 1,400 feet. We worked with the Center’s director of engineering to draw the space plan and figure out how to fit in between 30 and 60 30×30-foot cooking spaces, a stage, several beer tents and a judging area.
Fencing and sanitation were ordered from United Site Services’ local office. City permits determined the number of potties. Tents came from M&M; both those for our venue as well as team-ordered tents. A stage and electrical services rounded out the venue-shaping equipment.
We called a meeting of our suppliers a week or so before the event itself. It was comforting to know these people all knew each other as we coordinated move-in, set up and tear down times and roles.
Now all that was left was to start the actual move in. Bring on the landscape paint and the scale drawing!
Relentless

